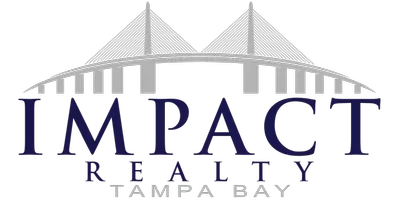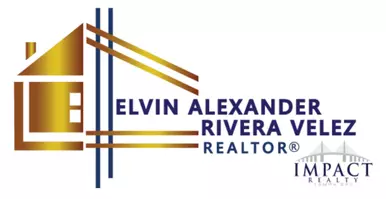UPDATED:
Key Details
Property Type Single Family Home
Sub Type Single Family Residence
Listing Status Active
Purchase Type For Sale
Square Footage 2,007 sqft
Price per Sqft $194
Subdivision Aviary At Rutland Ranch Ph Iia & Iib
MLS Listing ID A4656336
Bedrooms 3
Full Baths 2
HOA Fees $360/qua
HOA Y/N Yes
Annual Recurring Fee 1440.0
Year Built 2023
Annual Tax Amount $6,678
Lot Size 6,534 Sqft
Acres 0.15
Property Sub-Type Single Family Residence
Source Stellar MLS
Property Description
Welcome home to this picture-perfect retreat nestled in the heart of Parrish's sought-after Aviary at Rutland Ranch. Built in 2023 and better than new, this 3-bedroom plus den, 2-bath home offers a seamless blend of thoughtful design, high-end finishes and a bright, open layout; all without the wait of new construction. From the moment you arrive, the crisp curb appeal, stacked stone accents, and welcoming front porch set the tone. Inside, soaring vaulted ceilings, luxury vinyl plank flooring, and abundant natural light create a sense of spaciousness and comfort throughout the main living areas. At the heart of the home is a stunning kitchen featuring quartz countertops, stainless steel Samsung appliances, white shaker cabinetry, and an oversized island with extended bar seating—perfect for daily living and effortless entertaining. The spacious great room continues the open, airy feel with vaulted ceilings, recessed lighting and direct access to the covered back patio. This flowing layout is ideal for both hosting and everyday life, with generous natural light throughout. Tucked privately at the rear of the home, the oversized primary suite serves as a tranquil retreat with a tray ceiling, dual vanities, a walk-in shower with modern tilework and both a linen closet and large walk-in closet. The two additional bedrooms feature plush carpet flooring and built in closets while sharing a beautifully appointed full bath with double sinks. A dedicated den near the front entry offers flexible space for a home office, playroom, or guest suite. Step outside through sliding glass doors to the spacious covered lanai and a fully irrigated backyard, ready for outdoor enjoyment or future personalization. Additional highlights include energy-efficient block construction, upgraded lighting inside and out, a two-car garage, interior laundry room, and low-maintenance finishes throughout. Ideally situated in the heart of northern Parrish, this home offers the perfect blend of quiet suburban charm and everyday convenience. Aviary at Rutland Ranch places you just minutes from the rapidly growing shopping and dining hubs along US-301 and Erie Road, while easy access to I-75 and I-275 puts Sarasota, Lakewood Ranch, St. Pete, and Tampa all within reach. The area is home to top-rated new schools, scenic parks, and community events, with exciting new development bringing even more restaurants, retail and recreation to the region. Whether you're commuting for work or looking to explore all the Suncoast has to offer, this location truly delivers on lifestyle and livability. The community itself features a resort-style pool, pickleball courts, a playground, basketball and winding walking trails, all supported by low HOA dues and a modest CDD fee. With comfort, convenience, and long-term value wrapped into one, this home is ready to impress. Don't miss your opportunity; schedule your private showing today!
Location
State FL
County Manatee
Community Aviary At Rutland Ranch Ph Iia & Iib
Area 34219 - Parrish
Zoning PD-R
Direction E
Rooms
Other Rooms Den/Library/Office, Inside Utility
Interior
Interior Features Eat-in Kitchen, High Ceilings, Open Floorplan, Stone Counters, Thermostat, Tray Ceiling(s), Vaulted Ceiling(s), Walk-In Closet(s)
Heating Central, Electric
Cooling Central Air
Flooring Carpet, Vinyl
Fireplace false
Appliance Dishwasher, Disposal, Dryer, Electric Water Heater, Microwave, Range, Refrigerator, Washer
Laundry Inside, Laundry Room
Exterior
Garage Spaces 2.0
Community Features Community Mailbox, Park, Playground, Pool
Utilities Available Public
Amenities Available Basketball Court, Fence Restrictions, Park, Playground, Racquetball, Tennis Court(s), Vehicle Restrictions
View Trees/Woods
Roof Type Shingle
Porch Covered, Patio, Rear Porch
Attached Garage true
Garage true
Private Pool No
Building
Lot Description Cleared, Landscaped, Paved
Entry Level One
Foundation Slab
Lot Size Range 0 to less than 1/4
Sewer Public Sewer
Water Public
Structure Type Block,Stucco
New Construction false
Schools
Elementary Schools Annie Lucy Williams Elementary
Middle Schools Buffalo Creek Middle
High Schools Parrish Community High
Others
Pets Allowed Yes
HOA Fee Include Common Area Taxes,Pool,Management
Senior Community No
Ownership Fee Simple
Monthly Total Fees $120
Acceptable Financing Cash, Conventional, FHA, VA Loan
Membership Fee Required Required
Listing Terms Cash, Conventional, FHA, VA Loan
Special Listing Condition None
Virtual Tour https://my.matterport.com/show/?m=ZsCDrYqfait&brand=0&mls=1&





