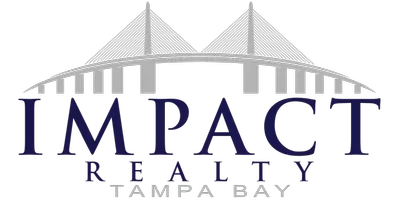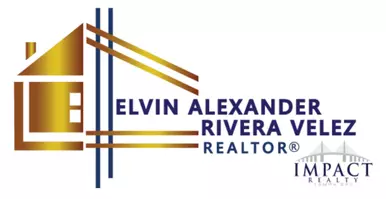For more information regarding the value of a property, please contact us for a free consultation.
Key Details
Sold Price $525,000
Property Type Townhouse
Sub Type Townhouse
Listing Status Sold
Purchase Type For Sale
Square Footage 1,456 sqft
Price per Sqft $360
Subdivision Jacaranda Twnhms
MLS Listing ID T3398611
Sold Date 03/13/23
Bedrooms 3
Full Baths 2
Half Baths 1
HOA Fees $375/mo
HOA Y/N Yes
Annual Recurring Fee 4500.0
Year Built 1999
Annual Tax Amount $4,634
Lot Size 2,178 Sqft
Acres 0.05
Property Sub-Type Townhouse
Source Stellar MLS
Property Description
This end unit townhouse located just 3 blocks from Bayshore Blvd checks all the boxes! Notable features include a pet-friendly HOA with low monthly fees, fenced-in green space with turf, 1-car garage, convenient location, and no flood insurance required. There is engineered hardwood flooring and fresh interior paint (Aug '22) throughout the home, with crown molding throughout the first floor. The kitchen was completely renovated in 2019 and includes granite countertops, all new cabinetry and appliances. The first floor is rounded out by a powder bathroom with pedestal sink, a walk-in pantry, and an open living and dining area. All three bedrooms and two full bathrooms are located on the second floor along with the laundry closet. The master and guest bathrooms were renovated in 2019 with brand new shower stalls, tile flooring, and Quartz countertops. The electric tank water heater was replaced in 2019 and the HVAC was replaced in 2016. Located in the A-rated Mitchell-Wilson-Plant school district. Schedule your private showing today!
Location
State FL
County Hillsborough
Community Jacaranda Twnhms
Area 33629 - Tampa / Palma Ceia
Zoning PD
Interior
Interior Features Ceiling Fans(s), Crown Molding, Living Room/Dining Room Combo, Master Bedroom Upstairs, Stone Counters, Thermostat, Walk-In Closet(s)
Heating Central, Electric
Cooling Central Air
Flooring Hardwood, Tile
Fireplace false
Appliance Convection Oven, Dishwasher, Disposal, Dryer, Electric Water Heater, Microwave, Refrigerator, Washer
Laundry Inside, Laundry Closet, Upper Level
Exterior
Exterior Feature Awning(s), French Doors, Irrigation System, Rain Gutters
Parking Features Driveway
Garage Spaces 1.0
Fence Fenced, Masonry, Vinyl, Wood
Community Features Deed Restrictions
Utilities Available BB/HS Internet Available, Cable Available, Electricity Connected, Sewer Connected, Water Connected
Roof Type Membrane,Tile
Attached Garage false
Garage true
Private Pool No
Building
Story 2
Entry Level Two
Foundation Slab
Lot Size Range 0 to less than 1/4
Sewer Public Sewer
Water Public
Structure Type Concrete,Stucco
New Construction false
Schools
Elementary Schools Mitchell-Hb
Middle Schools Wilson-Hb
High Schools Plant-Hb
Others
Pets Allowed Yes
HOA Fee Include Escrow Reserves Fund,Maintenance Structure,Maintenance Grounds,Management,Sewer,Trash,Water
Senior Community No
Ownership Fee Simple
Monthly Total Fees $375
Membership Fee Required Required
Special Listing Condition None
Read Less Info
Want to know what your home might be worth? Contact us for a FREE valuation!

Our team is ready to help you sell your home for the highest possible price ASAP

© 2025 My Florida Regional MLS DBA Stellar MLS. All Rights Reserved.
Bought with SMITH & ASSOCIATES REAL ESTATE


